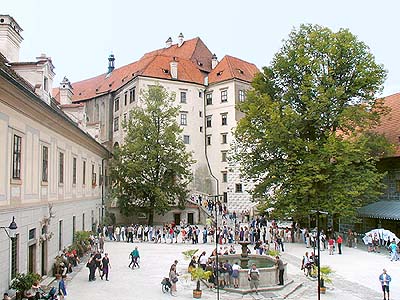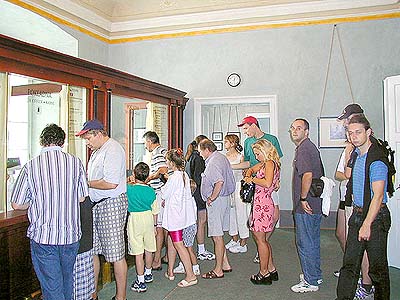Castle No. 59 (Mint) - Castle cash-desk centre
The State Castle and Chateau of Český Krumlov is traditionally one of the most visited castles in the Czech Republic. During the last ten years fundamental changes in capacity and variety of visitors arrived and attracted a large number of visitors who are offered a wide selection of services 1). In 1990 only the main sightseeing tour was available to visitors who could see its historical interiors and occasional displays of exhibits from depository funds. Since 2000 visitors have already been allowed to visit eight sightseeing tour complexes : three historical interior exposures of the castle ( route I, route II, Mansion Theatre ) , the Tower with the observation gallery, Lapidárium in the cellars bellow the buildings of the 2nd courtyard and three exhibition complexes in the area of I., II., III. ,IV. Courtyards - (Column Hall , Dairy and Wenceslas Cellars). In 2000 it attracted 372,610 visitors.
Fundamental changes in quality and frequency of cultural and social occurrences have begun. Previous concerts used to be given only locally. Nowadays there is a tradition of four Musical Festivals spread into many evening concerts, social meetings, garden parties which brighten up the castle area even during the off-season ( Festival of Chamber Music, Festival of Ancient Music, Piano Festival, International Music Festival). Home and foreign visitors are influenced by the held events and demand better organization, attendance, care and maintenance. The restoration of some unused parts and a favourable transformation of the whole area was a great contribution. All these facts required an individual wide spreading of newly accessible objects and exposures . It was necessary to change the organization but most of all the new location, capacity and entrance orderliness for visitors. The cash desk used to be situated in the narrow vaulted room and possibly reached by the sheer stairs from the passage between III. and IV. Courtyard. The state situation was unbearable due to the lack of space.
The new entrance centre was established on the groundfloor of the Mint in the 2nd courtyard. Its large halls were used as the District Archives for a long time and were completely released after the modern District Archives had been opened in the suburb /called Plešivecký/ in 1995.
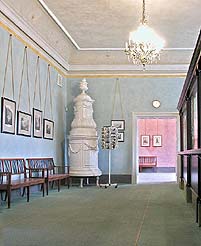
|
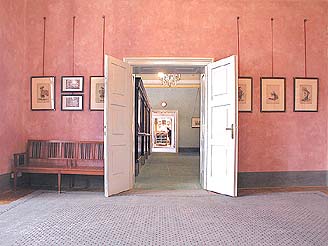
|
The lengthwise two-storeyed Mint is said to be designed and built by A.E. Martinelli in the place of the Renaissance building in the first half of the 18th century. It was occupied by the Mansoin Forestry Management and then used as a depository of the District Archives. The District Archives covered the whole groundfloor area and both cellars. A number of utilitarian designs were made during the 20th century and finally during the last adaptation in 1970´s.
The Mint groundfloor extent as well as the location offering a good orientation and sufficient capacity of the second courtyard area seemed to be suitable to establish the new entrance centre. The larger area is necessary mostly during the tourist season. The new solution brought the possibility how to remove a large number of interferences from the previous time. Now we are able to schedule clearly and give suitable dimensions sufficiently due to the connection of the central cash desk and information offices along with other operations and areas (entrance hall, lecture hall, printed paper and souvenies sales, emergency room and public toilets).
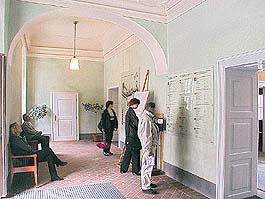
|
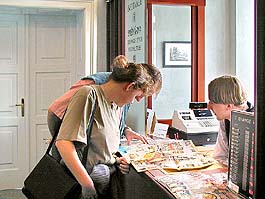
|
The solution enabled to reinstate the substantial part of interiors in the groundfloor2). The restored research identified the evidence of many interesting artistic pieces under the white paint in the interiors, mostly the distemper paint fragments with the patterned ornaments put on in layers during the whole 19th century and in the early 20th century. The extensive well-preserved Baroque style remains of a high value were found under the thin stucco layer which equalized uneven surface of the previous plasters. However we made a deliberate decision to leave the older layers uncovered and permanently protected. We present modern interiors with the revocation to the atmosphere of the 19th century. The cavetto and ceiling ornaments were restored. The walls were also painted, the range of colours was derived from the situation during the discovery but without the detailed reproduction of the ornament with the patterned decotation3). The very positive reality was found while disassembling the flooring and fibreboard foundation. The original wooden floors in all main interiors were in a quite good condition. The original floors assembled from the wide planks were restored, completed and reassembled. The inconvenient terracotta and concrete slabs were demolished and replaced with the new brick paving. It was also possible to use the older material. The baroque style exterior door dating from the 19th century including a few original well- preserved doors in the interiors. Most of the interior doors originate from 1970´s were made in detail and had a very low quality. They became an eyesore in a such noble area. Removing those elements could be taken into consideration but we had to make economies in spending. We chose the less demanding alternative which was more economical without any detriment to the resulting effect. The cracked and damaged elements were restored and profile listels were added. All the door-leaves were reforged. The modern standard hinges were also removed. The new aluminium and bakelite handles were replaced with the new brass handles. The original brown paint "Luxol" was covered with the white paint and waxed4).
The activity of the entrance centre must be suitable to all specific demands. The well-functioned technical equipment meets demands for safe running without any collision. The entrance area into the monument always represents the cultural credit and respect for public. It is the place where visitors buy their tickets, booklets and require important information about the monument. They also have the first impression which is very important. Therefore it is necessary to walk through the polished area.
The activity of the entrance centre must be suitable to all specific demands. The well-functioned technical equipment meets demands for safe running without any collision. The entrance area into the monument always represents the cultural credit and respect for public. It is the place where visitors buy their tickets, booklets and require important information about the monument. They also have the first impression which is very important. Therefore it is necessary to walk through the polished area.
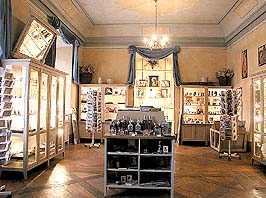
|
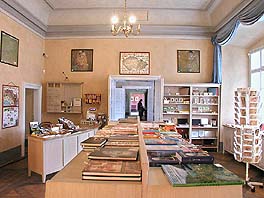
|
The expressiveness is very multiform and its application should always keep line with the certain atmosphere. We reached for the positive transformation into the grandiosity and picturesqueness along with the general visual effects. We worked according to the historical models and paid close attention to the small details in material and craftsmanship process. The cash-desk counter with the firm pedestal, glass panelling and profile ledge became the central motive. It was made of the massive beech wood which had been stained with the ebony emphases and brass elements. You can use the benches made of the same material to relax. The assembled Dutch stoves from the castle depository were revived with the paintings and can be found in the interiors. The chandeliers, hanging and wall lights chosen from the castle depository, some of them bought in the antique shop or donated were put onto the original place5).
In the 2000 we passed a loading test . The new entrance centre on the groundfloor of the Mint in the 2nd courtyard operating as a central cash-desk, information office, printed paper and souvenirs sales was undoubtedly the prospective step. The year 2000 verified the rightness of this solution and brought some interesting results. Besides the high quality of services , the higher capacity of serviced customers was shown. It is said to be the most successful season in finances. In a simplified way we can state that thanks to the difference between the expected receipts and reached reality, the cost of the centre and its equipment was paid back during one tourist season.
Remarks:
-
137,286 visitors visited the castle interiors in 1990 . 299,671 visitors in 2000. It attracts German, English, French, Italian, Dutch, Spanish, etc. speaking visitors. Receipts during the period 1990 - 2000 increased from 1,422,736,-CZK to 19,089,525,-CZK.
-
The restored research of interior decorations was done by Karel Hrubeš from Český Krumlov, the artist graduate of an Academy of Art.
-
The interior decorations from 19th century are underestimated and becoming extinct while designing the interiors.
-
The restoration was carried by the firm Haniš s.r.o from Přídolí according to the project GIRSA AT s.r.o - the studio engaged in restoration of historical structures. The authors: Academic architect Václav Girsa and Authorised architect Miloslav Hanzl, cooperation: Eng.Jana Forejtová, restore work: Academic artist Karel Hrubeš, memorable object supervisor and methodical cooperation: Pavel Jerie, investor: The Institution for Memorable Objects in České Budějovice representing by manager Eng. Aleš Krejčů, management: deputy of the manager Eng. Bohumil Mičan, technical supervisor: Ludvík Horák.
-
The manufacture of the interior equipment was carried out by the firm owned by PhDr. Vladimír Bok according to the project GIRSA AT s.r.o - the studio engaged in restoration of historical structures. The authors: Academic architect Václav Girsa, Authorized architect Miloslav Hanzl and Eng. Architect Monika Zemanová, memorable object supervisor and methodical cooperation: Pavel Jerie, investor: The Institution for Memorable Objects in České Budějovice representing by manager Eng. Aleš Krejčů, directed by deputy Eng. Bohumil Mičan, technical supervisor: Ludvík Horák, cooperation: PhDr. Stanislava Slavková, PhDr. Pavel Slavko.
Further information :
Opening
hours and sightseeing routes , the Český Krumlov Castle
services
Restaurants
and refreshment in the Český Krumlov Castle area
Shops,
exchange offices, information office in the Český Krumlov
Castle
Rental
possibilities
Socio/cultural
activities in the Český Krumlov Castle


