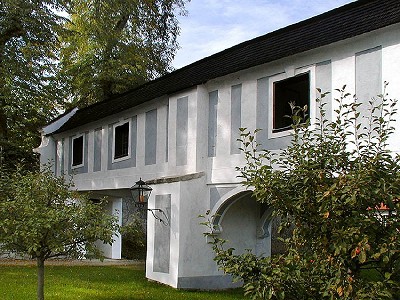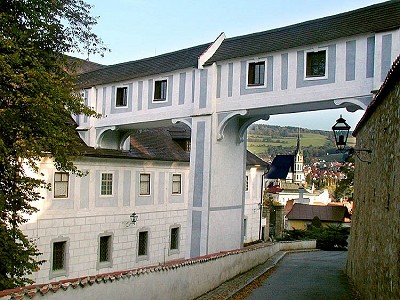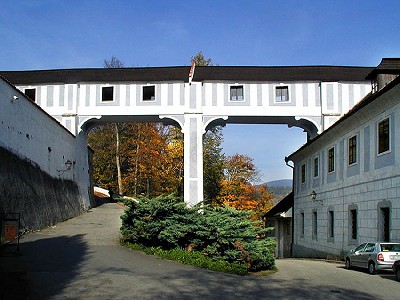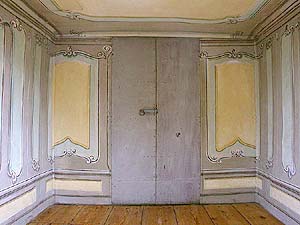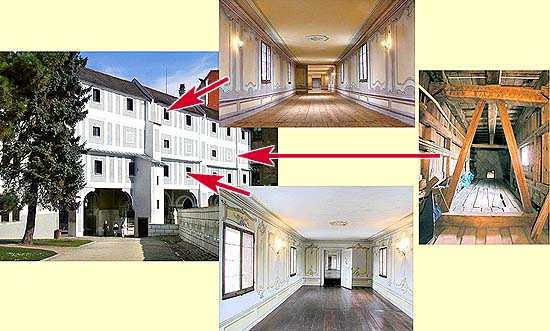Connecting Corridor
(Between the Minorite Monastery and the Historical
Parks)
During the reign of Wilhelm von Rosenberg there was a unique system of covered bridges and corridors. The Castle was connected with the Minorite Monastery and the Saint Claire Order Convent with the former seat of Anna Rosenberg von Rogendorf, a widow, located on the site of the present Eggenberg Brewery and its Renaissance garden with aviaries and an ornamental park. The entire mentioned corridor complex, under the Krumlov Castle roofs and the roofs of contiguous houses, has been mostly preserved up to the present.
Later, in the Baroque époque, huge bridges appeared even on the completely other side of the Castle Complex, this time covered by wood. They enabled the lords of Eggenberg comfortable access to the (Castle Theater) and the Upper ornamental Castle Park (Castle Gardens in Český Krumlov). The total length of covered route, between both former destinations in the Parks, is almost 900 meters. When we add the differences of heights and the fact that the Corridor between the Masquerade Hall of the Castle and the Castle Theater has three floors, it reaches nearly one entire kilometer.
This is more than a respectable distance, particularly when we consider that the longest dimension of the original mediaeval Krumlov town was in fortifications, on the other side of the river Vltava, a length of approximately 420 m. Here is another comparison - the famous Vasari corridor in Florence, constructed in the year 1565 to connect the Vecchio palace with the Boboli Park and the Pitti palace, runs a length of 500 meters. That one likely served as inspiration or even as a model of the progressive project of the Lords of the Rose.
The bizarre construction of bridges connecting the respective structures can not miss the attention of Český Krumlov visitors. Let us now take an imaginary stroll through the extraordinary route via attics of houses, wooden and stone bridges, from one Park to another.
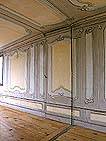
|
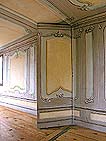
|
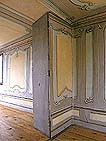
|
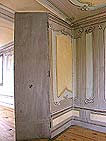
|
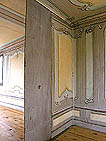
|
The corridor entrance is located on the second lower route of the Upper Castle Park (Castle Gardens in Český Krumlov). We then continue across the covered wooden bridge resting on huge stone pillars. Its windows open up impressive views on both sides. Behind the road leading up a crag, the entire construction disappears into the attic area of the Castle Theater buildings, where it goes through without changing direction. The next bridge - Cloak Bridge, this time with several floors, boldly crosses the craggy ravine, enlarged and artificially deepened.
It used to serve as a defense of the Castle and later of the remodelled Castle. Another corridor, a few meters below us, connects the Masquerade Hall directly with the royal box of the Castle Theater auditorium. But back to our own corridor - we enter straight onto the top floor of the Castle and into the gallery above the Masquerade Hall. Passing through the former Upper Castle, which through constant remodelling completely surrounds the area of the two Upper Courtyards, is already like passing through a labyrinth in itself.
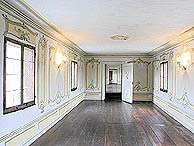
|
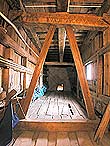
|
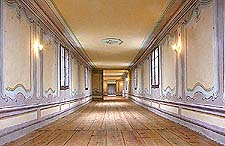
|
We reach a significant continuation of our Corridor at the attic of the Renaissance Dairy (Castle No. 59 - Dairy), originally the mediaeval staircase tower, enabling access to the Castle from the eastern cardinal point. From there, the short high corridor of strutting construction approaches its destination through the attic space of the Lower Castle, constructed in the year 1578 by Baldassare Maggi d´Arogno, a master, for the purpose of the New Burgrave´s House with the Castle Library (Castle No. 59 - New Burgrave´s House). We now go across the open space under the roof onto the plank footbridges, then turn right in the near right corner.
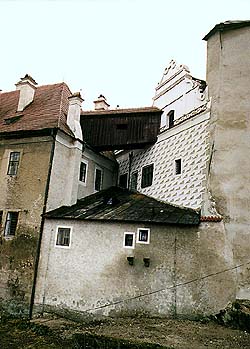 In the Castle wing, under
our present location, there is just a gate between the Ist and IInd
Castle Courtyard. The continuation of the Corridor, via the oldest
part of the Castle called the Little Castle (Castle
No. 59 - Little Castle), has been disconnected since 1910. Both
buildings are nevertheless united by a small narrow connecting
neck. The covered Corridor then continues gracefully around the
cylindrical tower of the Gothic Little Castle and strides over the
(Bear
Moat) via an arch made from huge masonry. Following is the
attic of the Old Burgrave´s House (Castle
No. 58 - Old Burgrave´s House) with its high Gothic style roof
timbers and fragments of the inserted Corridor. The arch over a
narrow lane above the Castle staircase used to support the Corridor
with windows on both sides only 120 years ago, as is evidenced by
photographs of that time from the Krumlov Museum. The connecting
building of the former Stables, (Castle
No. 232 - Stables), is next on our journey. It connects a
one-floor passageway wing with the back part of a burgher house
Castle
No. 46 - New Pharmacy with its entrance already oriented
towards Latrán street. From its attic we now enter into a little
Corridor above the Red
Gate, a significant place in that it marks the end of the noble
residence and the beginning of the bustling streets of a medieval
town. The opening which led to the facility of a former seigniorial
granary with a Salt-house (see Castle
No. 57 - Salt-house) has been walled up as has the passage from
the granary to other middle class edifices. We know that the
mentioned building was the property of Hanuš Robenhaupt, a
Rosenberg master diamond cutter at the end of the 16th century. In
1610, a fire broke out somewhere here and the covered corridors and
balconies were to blame for its quick expansion. From that time the
Connecting Corridors were gradually equipped with fire control
brick walls and the doors mounted with metal fittings or walled up
completely. The high arch of the bridge passes here above the
largest street, Latrán. Its southern wall still bears the painted
coat-of-arms of Wilhelm von Rosenberg and his third spouse Anna
Marie, neé von Baaden. The oblong edifice behind the bridge used to
be a part of the former economic facility of the Minorite
Monastery. Its modernized roof with turned gutters remains the
last major obstacle on our route before the access to the Minorite
Church of Corpus Christi. The continuation of the Corridor from the
Church via the house of Anna von Rogendorf and the New City Castle
Park already existed in the 16th century, according to a note about
a destructive fire dated 1610. Its appearance however remains
unknown due to many later reconstructions. The Park itself had
already spread into smaller parts at the end of the 18th century,
although the area was not developed until presently.
In the Castle wing, under
our present location, there is just a gate between the Ist and IInd
Castle Courtyard. The continuation of the Corridor, via the oldest
part of the Castle called the Little Castle (Castle
No. 59 - Little Castle), has been disconnected since 1910. Both
buildings are nevertheless united by a small narrow connecting
neck. The covered Corridor then continues gracefully around the
cylindrical tower of the Gothic Little Castle and strides over the
(Bear
Moat) via an arch made from huge masonry. Following is the
attic of the Old Burgrave´s House (Castle
No. 58 - Old Burgrave´s House) with its high Gothic style roof
timbers and fragments of the inserted Corridor. The arch over a
narrow lane above the Castle staircase used to support the Corridor
with windows on both sides only 120 years ago, as is evidenced by
photographs of that time from the Krumlov Museum. The connecting
building of the former Stables, (Castle
No. 232 - Stables), is next on our journey. It connects a
one-floor passageway wing with the back part of a burgher house
Castle
No. 46 - New Pharmacy with its entrance already oriented
towards Latrán street. From its attic we now enter into a little
Corridor above the Red
Gate, a significant place in that it marks the end of the noble
residence and the beginning of the bustling streets of a medieval
town. The opening which led to the facility of a former seigniorial
granary with a Salt-house (see Castle
No. 57 - Salt-house) has been walled up as has the passage from
the granary to other middle class edifices. We know that the
mentioned building was the property of Hanuš Robenhaupt, a
Rosenberg master diamond cutter at the end of the 16th century. In
1610, a fire broke out somewhere here and the covered corridors and
balconies were to blame for its quick expansion. From that time the
Connecting Corridors were gradually equipped with fire control
brick walls and the doors mounted with metal fittings or walled up
completely. The high arch of the bridge passes here above the
largest street, Latrán. Its southern wall still bears the painted
coat-of-arms of Wilhelm von Rosenberg and his third spouse Anna
Marie, neé von Baaden. The oblong edifice behind the bridge used to
be a part of the former economic facility of the Minorite
Monastery. Its modernized roof with turned gutters remains the
last major obstacle on our route before the access to the Minorite
Church of Corpus Christi. The continuation of the Corridor from the
Church via the house of Anna von Rogendorf and the New City Castle
Park already existed in the 16th century, according to a note about
a destructive fire dated 1610. Its appearance however remains
unknown due to many later reconstructions. The Park itself had
already spread into smaller parts at the end of the 18th century,
although the area was not developed until presently.
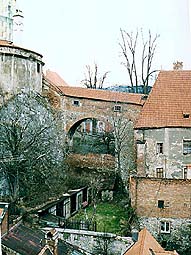
|
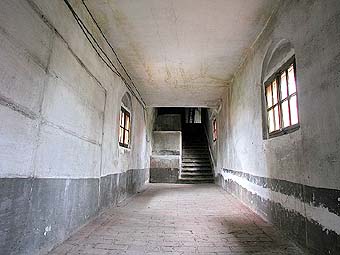
|
The remarkable system of Connecting Corridors offered the Castle residents the possiblity of free movement among the important places of the Castle\'s nearby surroundings. It is evident now that it was not just for personal safety or protection against inconvenient weather; we can notice even now that the area of both of the Lower Castle Courtyards particularly served various practical purposes. Likewise, we should not harbor any illusions about the cleanliness of Latrán streets at the turn of the Mediaeval and New Age period.
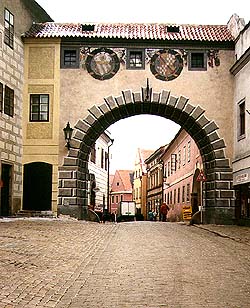 The promenade through the
roofs, accented by wonderful views onto the historical town, has
its own unique charm even after the passing of many centuries.
Consider in comparison the glass lifts riding up the walls of
skyscrapers in larger cities to the height of hundreds of meters.
The considered return of the Corridors\' operation would one way to
reclaim the life, indeed even the lost sense of extraordinary
construction, of this monument.
The promenade through the
roofs, accented by wonderful views onto the historical town, has
its own unique charm even after the passing of many centuries.
Consider in comparison the glass lifts riding up the walls of
skyscrapers in larger cities to the height of hundreds of meters.
The considered return of the Corridors\' operation would one way to
reclaim the life, indeed even the lost sense of extraordinary
construction, of this monument.
(jb)


